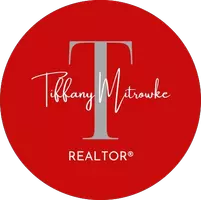19490 Calle Juanito Murrieta, CA 92562
UPDATED:
Key Details
Property Type Single Family Home
Sub Type Detached
Listing Status Active
Purchase Type For Sale
Square Footage 3,394 sqft
Price per Sqft $497
MLS Listing ID SW25014050
Style Detached
Bedrooms 3
Full Baths 3
Half Baths 1
Construction Status Turnkey
HOA Fees $660/qua
HOA Y/N Yes
Year Built 2003
Lot Size 4.610 Acres
Acres 4.61
Property Sub-Type Detached
Property Description
In response to the continually evolving market conditions, the sellers are proactively offering a rate buy down. With a strong offer, this incentive can secure you an interest rate in the mid-to-high 4% range, providing a valuable opportunity in today's climate. Welcome to this beautifully appointed single-story equestrian estate, tucked within the gated community of Meadow Oaks in the rolling hills of La Cresta. Surrounded by majestic oaks and peaceful pastures, the property has been thoughtfully upgraded for the sophisticated horse loverfeaturing a brand-new stable, private riding trail, multiple turnout areas, and full-perimeter fencing. The home offers a spacious 3-car garage with tandem parking and a bonus room currently used as a private office. Inside, you'll find elegant details like crown molding, a grand foyer, and a versatile flex room perfect for an office or music room. The open-concept family room is filled with natural light and anchored by a cozy fireplace and built-in entertainment center. A chefs kitchen awaits, complete with a 6-burner range, premium appliances, custom cabinetry, and granite countertops. All bedrooms feature ensuite bathrooms, and the luxurious primary suite boasts a fireplace and private patio access. The backyard is your personal oasis, with a sparkling pool, built-in BBQ, and plenty of room to entertain. With equestrian amenities, prime location, and a seller-offered rate buydown opportunitythis home is the full package. Your La Cresta dream lifestyle begins here. Welcome home.
Location
State CA
County Riverside
Area Riv Cty-Murrieta (92562)
Zoning R-R
Interior
Interior Features Granite Counters, Pantry
Cooling Central Forced Air
Flooring Carpet, Tile
Fireplaces Type FP in Family Room
Equipment Dishwasher, Disposal, Dryer, Microwave, Refrigerator, 6 Burner Stove, Freezer, Ice Maker, Gas Range
Appliance Dishwasher, Disposal, Dryer, Microwave, Refrigerator, 6 Burner Stove, Freezer, Ice Maker, Gas Range
Laundry Laundry Room, Inside
Exterior
Exterior Feature Stone, Concrete, Ducts Prof Air-Sealed
Parking Features Garage, Garage - Three Door
Garage Spaces 4.0
Fence Excellent Condition, Privacy, Wood
Pool Below Ground, Private, Solar Heat, Heated
Community Features Horse Trails
Complex Features Horse Trails
Utilities Available Cable Connected, Electricity Connected
View Mountains/Hills, Neighborhood, Trees/Woods
Total Parking Spaces 4
Building
Lot Description Landscaped, Sprinklers In Front, Sprinklers In Rear
Story 1
Sewer Conventional Septic
Water Public
Architectural Style Traditional
Level or Stories 1 Story
Construction Status Turnkey
Others
Monthly Total Fees $220
Miscellaneous Horse Allowed,Horse Facilities,Rural,Horse Property Improved
Acceptable Financing Cash, Conventional, FHA, VA
Listing Terms Cash, Conventional, FHA, VA
Special Listing Condition Standard





