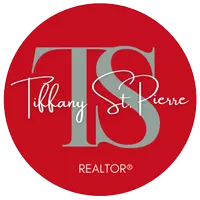44675 Adobe Drive Hemet, CA 92544
UPDATED:
Key Details
Property Type Single Family Home
Sub Type Detached
Listing Status Active
Purchase Type For Sale
Square Footage 2,287 sqft
Price per Sqft $332
MLS Listing ID IG25046931
Style Ranch
Bedrooms 3
Full Baths 3
Year Built 1978
Property Sub-Type Detached
Property Description
Location
State CA
County Riverside
Zoning R-1
Direction Fairview/Mayberry
Interior
Heating Forced Air Unit
Cooling Central Forced Air
Flooring Carpet, Tile
Fireplaces Type FP in Family Room
Fireplace No
Appliance Dishwasher, Disposal, Electric Oven, Electric Range
Exterior
Parking Features Garage, Garage - Single Door
Garage Spaces 2.0
Pool Private, Gunite
Utilities Available Cable Available, Electricity Connected, Propane, Water Connected
View Y/N Yes
Water Access Desc Public
View Mountains/Hills, Panoramic, Pool
Roof Type Composition
Porch Covered, Deck, Patio
Building
Story 1
Sewer Unknown
Water Public
Level or Stories 1
Others
Tax ID 553100008
Special Listing Condition Standard





