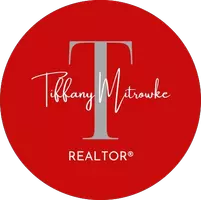41359 Pamela Place Oakhurst, CA 93644
UPDATED:
Key Details
Property Type Single Family Home
Sub Type Detached
Listing Status Pending
Purchase Type For Sale
Square Footage 1,754 sqft
Price per Sqft $256
MLS Listing ID FR25050561
Style Detached
Bedrooms 2
Full Baths 2
HOA Y/N No
Year Built 1972
Lot Size 3.610 Acres
Acres 3.61
Property Sub-Type Detached
Property Description
What a charming find with a main home and an ADU! The 2 bedroom, 2 bath home is ready for you to call it home! With the 2 car garage and a small workshop on the ground level, you have a spacious floor plan located above and all one level. The covered front porch is a great spot to enjoy the views of your sweeping front yard. The great room with a lovely rock fireplace and wood stove insert is a wonderful focal point and the kitchen and breakfast bar are connected in one direction and the family room and dining area are separated to the side. Lots of windows bring in the peaceful views of your 3.61+/- acres. The huge kitchen has counter space galore, recessed lighting and has been upgraded. There is even a convenient pass thru window from the kitchen to the dining/family area. The guest bathroom has also been upgraded with 2 vanity sinks. The primary bedroom offers a private bath with shower, 2 closets and a slider to the covered porch. Other details in the house include: a sliding barn door, ceiling fans, flooring, tile and more! A large semi-covered patio is perfect for entertaining or barbecuing and in the back yard you'll find a one of a kind ADU with 1 bedroom, 1 bath! Such a sweet spot for a family, friends or guests to stay and have their privacy! Super cute! The fenced garden is ready for your green thumb too. Excellent location in Pikes Ranch with easy access to Highway 49 and a short drive to Oakhurst for shopping and Yosemite or Bass Lake for fun!
Location
State CA
County Madera
Area Oakhurst (93644)
Zoning RRS-2 1/2
Interior
Interior Features Recessed Lighting, Tile Counters
Cooling Central Forced Air, Swamp Cooler(s)
Flooring Carpet, Laminate, Tile, Wood
Fireplaces Type Great Room, Raised Hearth, Wood Stove Insert
Equipment Electric Range
Appliance Electric Range
Laundry Laundry Room, Inside
Exterior
Exterior Feature Vinyl Siding, Frame
Parking Features Garage, Garage - Single Door
Garage Spaces 2.0
Fence Partial
Utilities Available Electricity Connected, Propane
View Creek/Stream, Neighborhood, Trees/Woods
Roof Type Composition
Total Parking Spaces 2
Building
Lot Description Corner Lot, Landscaped
Story 1
Lot Size Range 2+ to 4 AC
Sewer Conventional Septic
Water Public
Architectural Style Custom Built
Level or Stories 1 Story
Others
Miscellaneous Foothills
Acceptable Financing Cash, Conventional
Listing Terms Cash, Conventional
Special Listing Condition Standard
Virtual Tour https://tours.medallion360.com/idx/265211





