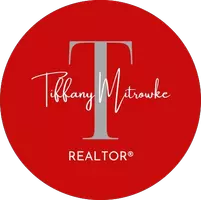20290 E Arrow #C Covina, CA 91724
UPDATED:
Key Details
Property Type Condo
Listing Status Active
Purchase Type For Sale
Square Footage 1,353 sqft
Price per Sqft $442
MLS Listing ID SR25050022
Style All Other Attached
Bedrooms 3
Full Baths 2
Half Baths 1
HOA Fees $400/mo
HOA Y/N Yes
Year Built 1980
Lot Size 4.619 Acres
Acres 4.6192
Property Description
BEYOND ESTATES PRESENTS MODERN CORNER UNIT TOWNHOME WITH STYLISH UPGRADES AND PRIVATE OUTDOOR SPACES Modern style meets everyday comfort in this beautifully updated corner unit townhome. Featuring two spacious bedrooms and two bathrooms, this home offers an open concept layout with luxury vinyl plank flooring, recessed lighting, and a stunning fireplace with custom tilework that serves as a cozy focal point. The bright and airy kitchen is designed for both function and style, boasting white shaker cabinets, quartz countertops, and stainless steel appliances, perfect for effortless entertaining. Upstairs, the primary suite provides a peaceful retreat with a sleek ensuite bathroom, a walk in closet, and private balcony access. Enjoy two outdoor spacesa ground level patio and an additional balconyideal for sipping morning coffee or unwinding in the evening. Located in a well maintained community, residents have access to a sparkling pool and clubhouse. Conveniently situated near shops, dining, and major freeways, this move in ready home offers the best of both style and convenience. Do not miss this opportunity. Schedule your tour today
Location
State CA
County Los Angeles
Area Covina (91724)
Zoning LCR326UDP*
Interior
Interior Features Balcony
Cooling Central Forced Air
Flooring Tile
Fireplaces Type FP in Family Room, Gas
Laundry Other/Remarks
Exterior
Exterior Feature Wood
Garage Spaces 2.0
Fence Vinyl
Pool Below Ground, Community/Common
Utilities Available Sewer Connected
View Mountains/Hills, Neighborhood
Roof Type Shingle
Total Parking Spaces 2
Building
Lot Description Corner Lot, Sidewalks
Story 2
Sewer Sewer On Bond
Water Public
Architectural Style Modern
Level or Stories 2 Story
Others
Monthly Total Fees $30, 284
Acceptable Financing Cash, Conventional, Exchange, FHA, VA
Listing Terms Cash, Conventional, Exchange, FHA, VA
Special Listing Condition Standard





