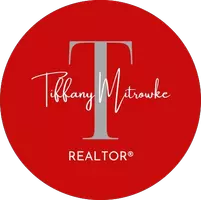45344 S Oakview Drive Oakhurst, CA 93644
UPDATED:
Key Details
Property Type Single Family Home
Sub Type Detached
Listing Status Active
Purchase Type For Sale
Square Footage 2,765 sqft
Price per Sqft $245
MLS Listing ID FR25071989
Style Detached
Bedrooms 3
Full Baths 3
HOA Y/N No
Year Built 1988
Lot Size 0.920 Acres
Acres 0.92
Property Sub-Type Detached
Property Description
Come and check out this beautiful 3 bedroom 3 bath home in a very highly desirable area! The home is located on an approximate .92 acre lot with a view of the Fresno River adjacent to the back yard, a beautiful mountain view, and lots of oak and pine trees. The back yard also has a nice above-ground spa, and an outdoor kitchen with a built-in BBQ and Refrigerator with a counter that you can enjoy while relaxing in the covered outdoor patio area. For the Shop enthusiasts, the home includes a very large enclosed shop (approximately 936 sf), which has an automatic door, enclosed cabinets, and a separate locked area. The front of the home has plenty of parking to include a circular driveway, a step-up into the covered patio area, and a covered car port which is located on the side of the home, across from the large enclosed 3-car garage, with shelving. Step inside this beautiful home, and you will find a tiled entry way that guides you into the living area (includes a gas brick fireplace), built-in shelving, and bamboo flooring that leads into the kitchen area and provides beautiful views of the backyard. The kitchen has granite counter tops, a gas stove with a connected wooden bar area, a double oven, dishwasher, a built-in wine fridge, and a portable microwave. The dining room (and adjacent extra room) has bamboo flooring (5 extra boxes are stored in the garage), and oak cabinets all along the wall for lots of storage. The large primary bedroom has a beautiful view of the backyard, and the primary bath has a nice spa tub, a tiled shower, and tiled counter tops. The 2nd bedroom has a double closet with an adjacent bathroom to include granite counter tops, and the 3rd bedroom includes nice built-in wood shelving. The large laundry room, adjacent to the kitchen, has tile flooring, formica counter tops, and provides access to the 3rd bathroom. Plenty of space to add a fourth bedroom, an additional bathroom and kitchen in detached shop for use as a short term rental. The formal living room could also be used as a bedroom. Call for your viewing today, as this home is a "must see", and close to Yosemite National Park and Bass Lake.
Location
State CA
County Madera
Area Oakhurst (93644)
Zoning RRS-2 1/2
Interior
Interior Features Bar, Granite Counters, Recessed Lighting
Heating Propane
Cooling Central Forced Air
Flooring Carpet, Laminate, Tile, Bamboo
Fireplaces Type FP in Family Room, Propane
Equipment Dishwasher, Refrigerator, Double Oven, Propane Oven, Propane Range
Appliance Dishwasher, Refrigerator, Double Oven, Propane Oven, Propane Range
Laundry Laundry Room, Inside
Exterior
Exterior Feature Stucco
Parking Features Garage - Two Door
Garage Spaces 2.0
Utilities Available Electricity Connected, Propane
View Lake/River, Trees/Woods
Roof Type Tile/Clay
Total Parking Spaces 3
Building
Story 1
Lot Size Range .5 to 1 AC
Sewer Private Sewer
Water Public
Architectural Style Traditional
Level or Stories 1 Story
Others
Miscellaneous Foothills
Acceptable Financing Cash, Conventional
Listing Terms Cash, Conventional
Special Listing Condition Standard
Virtual Tour https://youtu.be/AYK0s1Gb7w4





