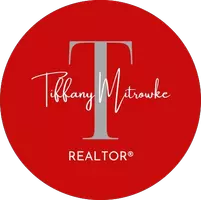10525 S 5th Avenue Inglewood, CA 90303
UPDATED:
Key Details
Property Type Single Family Home
Sub Type Detached
Listing Status Active
Purchase Type For Sale
Square Footage 1,957 sqft
Price per Sqft $659
MLS Listing ID OC25071145
Style Detached
Bedrooms 4
Full Baths 3
Construction Status Updated/Remodeled
HOA Y/N No
Year Built 1954
Lot Size 6,932 Sqft
Acres 0.1591
Property Sub-Type Detached
Property Description
10525 South 5th Avenue is a beautifully updated, single-family home nestled on a quiet, tree-lined street in one of Inglewoods most desirable neighborhoods. This turnkey residence blends modern upgrades with classic charm, offering the perfect blend of comfort, functionality, and style. Step inside to discover a bright and open floor plan featuring fresh finishes throughout. The spacious living area flows seamlessly into a modern kitchen equipped with natural oak cabinetry, quartz countertops, and stainless steel appliancesideal for entertaining or enjoying cozy family nights at home. The primary suite offers a peaceful retreat with a private en-suite bathroom and ample closet space. Three additional bedrooms provide flexibility for family, guests, or a home office. With updated bathrooms, a convenient half-bath for guests, and thoughtful details throughout, this home is move-in ready. The backyard offers a private outdoor space with endless potential. Located just minutes from SoFi Stadium, Intuit Dome, The Forum, LAX, and the upcoming Metro K Line, this home is perfectly positioned for both convenience and growth.
Location
State CA
County Los Angeles
Area Inglewood (90303)
Zoning INR1YY
Interior
Interior Features Copper Plumbing Partial, Pantry, Recessed Lighting, Track Lighting
Cooling Central Forced Air
Flooring Linoleum/Vinyl
Fireplaces Type FP in Family Room, Gas
Equipment Dishwasher, Gas Oven, Water Line to Refr, Gas Range
Appliance Dishwasher, Gas Oven, Water Line to Refr, Gas Range
Laundry Laundry Room, Inside
Exterior
Exterior Feature Stucco, Wood
Parking Features Garage, Garage Door Opener
Garage Spaces 2.0
Utilities Available Cable Available, Electricity Available, Natural Gas Available, Phone Available, Sewer Available, Water Available
View Neighborhood
Roof Type Shingle
Total Parking Spaces 3
Building
Story 1
Lot Size Range 4000-7499 SF
Sewer Public Sewer
Water Public
Architectural Style Ranch
Level or Stories 1 Story
Construction Status Updated/Remodeled
Others
Monthly Total Fees $50
Miscellaneous Suburban
Acceptable Financing Cash, Conventional, Cash To New Loan, Submit
Listing Terms Cash, Conventional, Cash To New Loan, Submit
Special Listing Condition Standard





