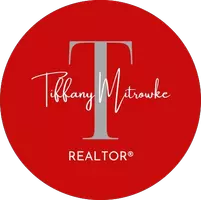3300 Barhite Street Pasadena, CA 91107
UPDATED:
Key Details
Property Type Single Family Home
Sub Type Detached
Listing Status Active
Purchase Type For Sale
Square Footage 6,500 sqft
Price per Sqft $846
MLS Listing ID GD25076579
Style Detached
Bedrooms 5
Full Baths 5
Half Baths 1
Construction Status Turnkey
HOA Y/N No
Year Built 2025
Lot Size 0.512 Acres
Acres 0.5116
Property Sub-Type Detached
Property Description
Unique opportunity to build your dream home with Arzuman Brothers. Collaborate with our acclaimed in-house architecture and design team to tailor every detail of this magnificent residence to your unique lifestyle. Situated on more than half an acre, the proposed home will be approximately 6,500 square feet and will feature everything you would ever desire in your own private compound. Upon entering, you will be greeted with soaring ceilings and the perfect blend of inside/outside flow. A few of the many features in the lavish backyard will include a basketball court, 30ft BBQ bar, covered patio, and outdoor shower with bathroom. Walk across the edgeless pool using the floating steps to the outdoor cabana with outdoor fireplace. Green trees and bushes will surround the front and backyard that will create the ultimate privacy and the perfect place to entertain. Preliminary architecture shown is subject to change based on Buyers design choices and planning approval. Illustrative landscaping shown is generic and does not represent the landscaping proposed for this site. All imagery is representational and does not depict specific building, views or future architectural details.
Location
State CA
County Los Angeles
Area Pasadena (91107)
Interior
Interior Features Balcony, Bar, Home Automation System, Pantry, Recessed Lighting
Cooling Central Forced Air
Flooring Tile, Wood
Fireplaces Type FP in Living Room, Decorative
Equipment Dishwasher, Disposal, Dryer, Microwave, Refrigerator, Washer, Convection Oven, Freezer, Vented Exhaust Fan, Barbecue
Appliance Dishwasher, Disposal, Dryer, Microwave, Refrigerator, Washer, Convection Oven, Freezer, Vented Exhaust Fan, Barbecue
Laundry Laundry Room
Exterior
Exterior Feature Stucco, Other/Remarks
Parking Features Garage
Garage Spaces 2.0
Fence New Condition
Pool Below Ground, Private, Heated
Utilities Available Electricity Connected, Sewer Connected, Water Connected
Roof Type Asphalt,Shingle
Total Parking Spaces 4
Building
Story 2
Sewer Public Sewer
Water Public
Architectural Style Contemporary, Modern
Level or Stories 2 Story
Construction Status Turnkey
Others
Miscellaneous Suburban
Acceptable Financing Cash, Conventional
Listing Terms Cash, Conventional
Special Listing Condition Standard





