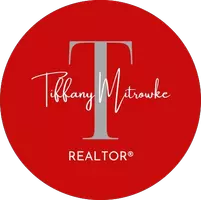See all 25 photos
$4,900
4 Beds
3 Baths
2,212 SqFt
New
22428 Georgia Lane Saugus, CA 91350
REQUEST A TOUR If you would like to see this home without being there in person, select the "Virtual Tour" option and your agent will contact you to discuss available opportunities.
In-PersonVirtual Tour
UPDATED:
Key Details
Property Type Single Family Home
Sub Type Detached
Listing Status Active
Purchase Type For Rent
Square Footage 2,212 sqft
MLS Listing ID SR25081358
Bedrooms 4
Full Baths 3
Property Sub-Type Detached
Property Description
Stunning 4-Bedroom, 3-Bathroom Fully Furnished Home with Expansive Yard, High Ceilings & Scenic Views. Welcome to this beautifully appointed 2,212 sq. ft. fully furnished residence, offering a perfect blend of comfort, style, and functionality. Nestled in a desirable neighborhood near top-rated schools, this spacious home boasts thoughtful upgrades and exceptional indoor-outdoor living. Step inside to discover soaring ceilings, an abundance of natural light, and an open-concept kitchen that seamlessly flows into a second family room, ideal for entertaining or everyday living. The kitchen features modern upgraded countertops and ample cabinetry, perfect for culinary enthusiasts. A full bedroom and bathroom on the first floor provides ultimate convenience. Upstairs, the luxurious primary suite features a private deck with breathtaking views, offering a peaceful retreat to enjoy your morning coffee or unwind at sunset. The expansive backyard is perfect for entertaining, complete with a built-in BBQ and plenty of space for gatherings, gardening, or play. Enjoy the added benefit of an EV charging station, a 3-car garage, and stunning views from the front yard that elevate the homes curb appeal. Located in a community with access to a sparkling pool, and close to major schools, shopping, dining, and commuter routes, this home truly has it all. ?? Pet Friendly Small pets and dogs welcome!
Stunning 4-Bedroom, 3-Bathroom Fully Furnished Home with Expansive Yard, High Ceilings & Scenic Views. Welcome to this beautifully appointed 2,212 sq. ft. fully furnished residence, offering a perfect blend of comfort, style, and functionality. Nestled in a desirable neighborhood near top-rated schools, this spacious home boasts thoughtful upgrades and exceptional indoor-outdoor living. Step inside to discover soaring ceilings, an abundance of natural light, and an open-concept kitchen that seamlessly flows into a second family room, ideal for entertaining or everyday living. The kitchen features modern upgraded countertops and ample cabinetry, perfect for culinary enthusiasts. A full bedroom and bathroom on the first floor provides ultimate convenience. Upstairs, the luxurious primary suite features a private deck with breathtaking views, offering a peaceful retreat to enjoy your morning coffee or unwind at sunset. The expansive backyard is perfect for entertaining, complete with a built-in BBQ and plenty of space for gatherings, gardening, or play. Enjoy the added benefit of an EV charging station, a 3-car garage, and stunning views from the front yard that elevate the homes curb appeal. Located in a community with access to a sparkling pool, and close to major schools, shopping, dining, and commuter routes, this home truly has it all. ?? Pet Friendly Small pets and dogs welcome!
Stunning 4-Bedroom, 3-Bathroom Fully Furnished Home with Expansive Yard, High Ceilings & Scenic Views. Welcome to this beautifully appointed 2,212 sq. ft. fully furnished residence, offering a perfect blend of comfort, style, and functionality. Nestled in a desirable neighborhood near top-rated schools, this spacious home boasts thoughtful upgrades and exceptional indoor-outdoor living. Step inside to discover soaring ceilings, an abundance of natural light, and an open-concept kitchen that seamlessly flows into a second family room, ideal for entertaining or everyday living. The kitchen features modern upgraded countertops and ample cabinetry, perfect for culinary enthusiasts. A full bedroom and bathroom on the first floor provides ultimate convenience. Upstairs, the luxurious primary suite features a private deck with breathtaking views, offering a peaceful retreat to enjoy your morning coffee or unwind at sunset. The expansive backyard is perfect for entertaining, complete with a built-in BBQ and plenty of space for gatherings, gardening, or play. Enjoy the added benefit of an EV charging station, a 3-car garage, and stunning views from the front yard that elevate the homes curb appeal. Located in a community with access to a sparkling pool, and close to major schools, shopping, dining, and commuter routes, this home truly has it all. ?? Pet Friendly Small pets and dogs welcome!
Location
State CA
County Los Angeles
Area Santa Clarita (91350)
Zoning Assessor
Interior
Cooling Central Forced Air
Flooring Carpet, Tile
Fireplaces Type FP in Living Room
Equipment Dishwasher, Dryer, Microwave, Washer
Furnishings Yes
Laundry Laundry Room
Exterior
Garage Spaces 3.0
Pool Community/Common
Roof Type Tile/Clay
Total Parking Spaces 3
Building
Lot Description Cul-De-Sac, Curbs, Sidewalks
Story 2
Lot Size Range 7500-10889 SF
Level or Stories 2 Story
Others
Pets Allowed Allowed w/Restrictions

Listed by Cesar Ranuschio • Prime Real Estate




