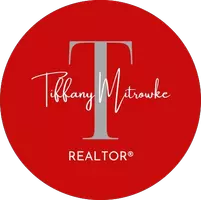19185 Oak Street Apple Valley, CA 92308
UPDATED:
Key Details
Property Type Single Family Home
Sub Type Detached
Listing Status Active
Purchase Type For Sale
Square Footage 2,446 sqft
Price per Sqft $159
MLS Listing ID HD25081548
Style Detached
Bedrooms 2
Full Baths 3
Construction Status Turnkey
HOA Fees $228/mo
HOA Y/N Yes
Year Built 1991
Lot Size 3,249 Sqft
Acres 0.0746
Property Sub-Type Detached
Property Description
Welcome to Your Dream Home in the 55+ Jess Ranch Community! Step into this beautifully updated 2,446 sq ft residence, offering 2 large master bedrooms, 3 bathrooms, a large loft, and a home office (could be a third bedroom). Nestled in the sought-after 55+ Jess Ranch Community, you'll enjoy access to a clubhouse, swimming pool, spa, and the convenience of nearby shopping at the Jess Ranch Shopping Center. Inside, the home boasts upgrades and thoughtful details throughout. The kitchen has quartz countertops, Kohler farm sink, soft-close wood drawers, custom pull-out pantry cabinets, instant hot water dispenser, and a breakfast nook complete with a window bench and storage. Appliances include a Kenmore ceramic-top convection range, Amana refrigerator, and Bosch dishwasher. The open-concept living room features high vaulted ceilings, a fireplace with electric log insert, a built-in entertainment center, and abundant natural light. Recessed LED lighting enhances the living spaces, including the kitchen, hallway, loft, and office area. Both master suites have been tastefully updated with quartz countertops and remodeled bath / showers. The downstairs primary suite offers a walk-in closet and direct access to the patio, while the upstairs suite includes a private balcony and a large walk-in closet.. Additional upgrades include congoleum flooring in the kitchen, bathrooms, and dining area, custom blinds and sun-reflective window film, indoor laundry with washer and dryer, desert landscaping with block wall fencing, security screen doors at the front and patio entrances, patio lattice with netting for added comfort and privacy. This home is ideal for a 55+ couple or a homeowner with a caregiver. Dont miss the opportunity to own a move-in-ready gem in one of the High Deserts most welcoming communities!
Location
State CA
County San Bernardino
Area Apple Valley (92308)
Interior
Interior Features Balcony, Recessed Lighting
Heating Natural Gas
Cooling Central Forced Air
Flooring Carpet, Other/Remarks
Fireplaces Type FP in Living Room
Equipment Dishwasher, Dryer, Microwave, Washer, Convection Oven
Appliance Dishwasher, Dryer, Microwave, Washer, Convection Oven
Laundry Inside
Exterior
Exterior Feature Concrete, Frame
Parking Features Direct Garage Access, Garage, Garage - Single Door
Garage Spaces 2.0
Pool Community/Common
Utilities Available Electricity Connected, Natural Gas Connected, Phone Connected, Sewer Connected, Water Connected
View City Lights
Roof Type Concrete,Tile/Clay
Total Parking Spaces 2
Building
Lot Description Curbs, Landscaped
Story 2
Lot Size Range 1-3999 SF
Sewer Public Sewer
Water Public
Architectural Style Traditional
Level or Stories 2 Story
Construction Status Turnkey
Others
Senior Community Other
Monthly Total Fees $272
Acceptable Financing Cash, Conventional, Exchange, FHA, VA, Cash To New Loan, Submit
Listing Terms Cash, Conventional, Exchange, FHA, VA, Cash To New Loan, Submit
Virtual Tour https://www.wellcomemat.com/mls/5a8d3c4f9edd1m3r6





