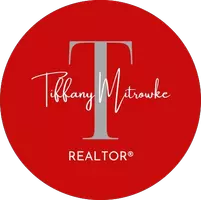14955 Haynes Street Van Nuys, CA 91411
OPEN HOUSE
Tue Apr 22, 11:30am - 2:00pm
UPDATED:
Key Details
Property Type Single Family Home
Sub Type Detached
Listing Status Active
Purchase Type For Sale
Square Footage 3,243 sqft
Price per Sqft $539
MLS Listing ID SR25081559
Style Detached
Bedrooms 4
Full Baths 3
HOA Y/N No
Year Built 1961
Lot Size 0.328 Acres
Acres 0.3276
Property Sub-Type Detached
Property Description
The Ultimate Trifecta of Space, Style & Privacy This expansive 3,243 sq ft single-level estate sits on an ultra-private 14,271 sq ft lot with pool and spa, tucked at the end of a peaceful cul-de-sac near the Midvale Estates. Inside, hardwood floors flow throughout an open-concept living space. The large family room features a cozy fireplace with a bonus areaperfect for a music lounge, reading nook, or sitting areathat opens to a formal dining area, making it perfect for easy entertaining. The updated kitchen boasts double-slabbed leathered granite countertops, a Wolf range with a custom hood, double wall ovens, a wine fridge, and a breakfast bar ideal for casual dining or hosting. The primary suite, separate from the other bedrooms, offers a retreat with a soaking tub, dual vanities, and a spacious walk-in shower. A bonus room off the suite is perfect as an office, gym, or nursery. Three additional bedrooms are thoughtfully positioned on the opposite wing. Two share a central walk-in wardrobe, while the front bedroom has a private entranceideal for a guest room or home office. Additional features include dual-zone HVAC, dual tankless water heaters, a new washer and dryer, and extensive outdoor amenities: a heated saltwater pool and spa with a waterfall feature, al fresco patio with BBQ, custom playset, and expansive grassy yard with raised bedsplus ample room to add an ADU. This exceptional property offers space, style, privacy, and versatility, in a suberb location.
Location
State CA
County Los Angeles
Area Van Nuys (91411)
Zoning LAR1
Interior
Cooling Central Forced Air
Flooring Tile, Wood
Fireplaces Type FP in Family Room
Equipment Dishwasher, Disposal, Gas Oven, Gas Range
Appliance Dishwasher, Disposal, Gas Oven, Gas Range
Laundry Laundry Room
Exterior
Garage Spaces 2.0
Pool Below Ground, Private, Heated, Waterfall
Utilities Available Sewer Connected
Total Parking Spaces 2
Building
Lot Description Cul-De-Sac, Curbs, Sidewalks, Sprinklers In Rear
Story 1
Sewer Public Sewer
Water Public
Architectural Style Ranch, Traditional
Level or Stories 1 Story
Others
Monthly Total Fees $49
Acceptable Financing Conventional
Listing Terms Conventional
Special Listing Condition Standard





