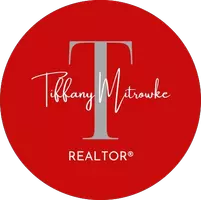18815 Sahale Lane Apple Valley, CA 92307
UPDATED:
Key Details
Property Type Single Family Home
Sub Type Detached
Listing Status Active
Purchase Type For Sale
Square Footage 3,075 sqft
Price per Sqft $240
MLS Listing ID IV25081656
Style Detached
Bedrooms 6
Full Baths 3
Construction Status Turnkey
HOA Y/N No
Year Built 2003
Lot Size 0.537 Acres
Acres 0.5372
Property Sub-Type Detached
Property Description
Constructed in 2003, this 3,075 square foot home is one of the largest, single-story opportunities in the area within minutes of Rio Vista Elementary. This open floor plan boasts 6 bedrooms, 3 bathrooms, formal living and dining rooms, plus a stand-alone office/study off the entry (office is not in bedroom count). A quaint courtyard entry opens to a dramatic great room encompassing the living and dining rooms with soaring ceilings and abundant natural light. The living and bedroom wings of the home lie on opposing sides of the central hallway, offering seclusion for both areas. Chefs kitchen with granite counter tops, massive island with bar seating, and stainless-steel appliances. Adjacent to the kitchen, the family room is well appointed with built in cabinetry, wall mounted TV setup, and a fireplace with stone hearth. The primary suite, located in the rear of the home, offers an expansive bedroom and bath with an enormous walk-in closet. Separated from the primary suite in the bedroom wing, are the secondary bedrooms. The private rear yard is an entertainers delight. An alumawood patio cover shades the full-length patio en route to the focal point of the rear yard; the pool and spa. A water slide, waterfalls, Baja shelf, and nearby fire pit make this backyard oasis the place to enjoy the sunshine the desert is known for. Between the 2-car garage and the extensive RV parking behind dual gates, there is plenty of room for toys. Close to amenities, highly lauded schools, and major freeways. A unique opportunity for the buyer searching for a remodeled, spacious, single-story with pool and spa.
Location
State CA
County San Bernardino
Area Apple Valley (92307)
Interior
Interior Features Pantry
Heating Natural Gas
Cooling Central Forced Air
Flooring Other/Remarks
Fireplaces Type FP in Family Room
Equipment Dishwasher, Disposal, Double Oven
Appliance Dishwasher, Disposal, Double Oven
Laundry Laundry Room, Inside
Exterior
Parking Features Garage, Garage Door Opener
Garage Spaces 1.0
Fence Wood
Pool Below Ground, Private
Utilities Available Cable Available, Electricity Connected, Natural Gas Connected, Sewer Connected, Water Connected
View Mountains/Hills, Desert
Total Parking Spaces 1
Building
Lot Description Curbs, Sprinklers In Front
Story 1
Sewer Sewer Paid
Water Public
Level or Stories 1 Story
Construction Status Turnkey
Others
Monthly Total Fees $40
Miscellaneous Suburban
Acceptable Financing Submit
Listing Terms Submit
Special Listing Condition Standard
Virtual Tour https://thephotodewd.tf.media/x2128162





