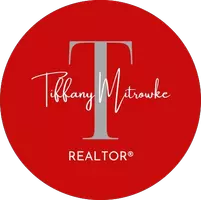31378 Autumn Blaze Drive Winchester, CA 92596
UPDATED:
Key Details
Property Type Single Family Home
Sub Type Detached
Listing Status Active
Purchase Type For Sale
Square Footage 2,239 sqft
Price per Sqft $293
MLS Listing ID SW25087490
Style Detached
Bedrooms 4
Full Baths 3
Construction Status Under Construction
HOA Y/N No
Year Built 2025
Lot Size 5,030 Sqft
Acres 0.1155
Property Sub-Type Detached
Property Description
NEW CONSTRUCTION in Winchester - NO HOA - SOLAR INCLUDED IN PRICE!! This 2,239-sf two-story home with a California Traditional faade has a DOWNSTAIRS BEDROOM and BATHROOM, a HUGE LOFT and INCLUDES SOLAR! The Island kitchen with island eating area has Bianco Tiza QUARTZ counters, built-in stainless-steel appliances and a pantry closet. The interior comes complete with Crisp White Shaker Styled cabinetry throughout, lots of included recessed lighting, plush carpet in bedrooms, closets, and stairs, and vinyl in main living areas. Upstairs there is a primary bedroom with ensuite bathroom and walk-in closet, 2 additional bedrooms and full bathroom, and laundry room. There is also a direct-access two car garage PRE-PLUMBED for an electric car! This truly modern home has all the Smart Home features you would expect and, is LANDSCAPED AND IRRIGATED in the front yard. Has a DEEP back yard depth and no rear neighbors. The Juniper community is situated close to park and freeway access. We anticipate a July 2025 move-in and we can't wait to Welcome your client's Home!! * No HOA Dues * * Solar Included in the Purchase Price * * Deep Rear Yard & No Rear Neighbor *
Location
State CA
County Riverside
Area Riv Cty-Winchester (92596)
Interior
Interior Features Home Automation System, Recessed Lighting, Unfurnished
Heating Solar
Cooling Central Forced Air, High Efficiency
Flooring Carpet, Linoleum/Vinyl
Equipment Dishwasher, Disposal, Microwave, Gas Range
Appliance Dishwasher, Disposal, Microwave, Gas Range
Laundry Laundry Room
Exterior
Exterior Feature Stucco
Garage Spaces 2.0
Fence Vinyl
Utilities Available Electricity Available, Electricity Connected, Natural Gas Available, Natural Gas Connected, Underground Utilities, Water Available, Water Connected
Roof Type Tile/Clay
Total Parking Spaces 4
Building
Lot Description Corner Lot, Curbs, Sidewalks, Landscaped
Story 2
Lot Size Range 4000-7499 SF
Sewer Public Sewer
Water Public
Architectural Style Traditional
Level or Stories 2 Story
New Construction Yes
Construction Status Under Construction
Others
Acceptable Financing Cash, Conventional, Exchange, FHA, VA
Listing Terms Cash, Conventional, Exchange, FHA, VA
Special Listing Condition Standard





