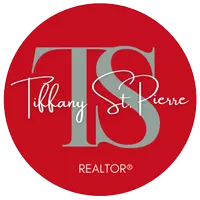25925 Clifton Pl. Stevenson Ranch, CA 91381
UPDATED:
Key Details
Property Type Single Family Home
Sub Type Detached
Listing Status Active
Purchase Type For Sale
Square Footage 2,932 sqft
Price per Sqft $400
Subdivision Ryland Summit (Rsum)
MLS Listing ID SR25096827
Style Traditional
Bedrooms 5
Full Baths 3
HOA Fees $39/mo
Year Built 1996
Property Sub-Type Detached
Property Description
Location
State CA
County Los Angeles
Zoning LCA25*
Direction From Stevenson Ranch Pkwy head North on Hemingway, Rt on Kavenaugh, Lt on Carroll, Lt on Clifton
Interior
Interior Features Balcony, Granite Counters, Pantry, Recessed Lighting, Stone Counters, Tile Counters, Two Story Ceilings
Heating Fireplace, Forced Air Unit
Cooling Central Forced Air, Dual, Wall/Window
Flooring Laminate
Fireplaces Type FP in Family Room, Gas
Fireplace No
Appliance Dishwasher, Disposal, Microwave, Freezer, Barbecue, Gas Range
Exterior
Parking Features Direct Garage Access, Garage, Garage - Single Door
Garage Spaces 2.0
Fence Good Condition, Wrought Iron
Pool Above Ground, Exercise, Private
Utilities Available Cable Available, Electricity Available, Natural Gas Available, Sewer Available, Water Available
Amenities Available Other Courts, Picnic Area, Playground, Sport Court
View Y/N Yes
Water Access Desc Public
View Mountains/Hills, Panoramic, Valley/Canyon, Pool, Neighborhood
Roof Type Tile/Clay
Porch Brick, Concrete, Covered, Deck, Patio, Patio Open
Building
Story 2
Sewer Public Sewer
Water Public
Level or Stories 2
Others
HOA Name Stevenson Ranch
HOA Fee Include Exterior Bldg Maintenance
Tax ID 2826074030
Special Listing Condition Standard
Virtual Tour https://player.vimeo.com/video/1080455583





