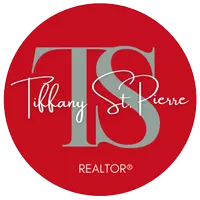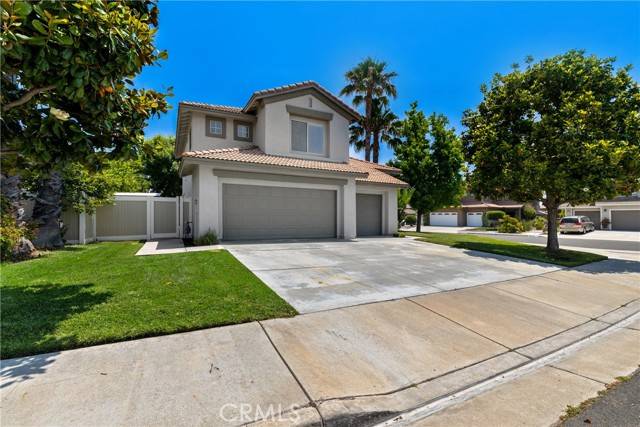29708 Desert Terrace Drive Menifee, CA 92584
OPEN HOUSE
Sat Jun 14, 11:00am - 2:00pm
UPDATED:
Key Details
Property Type Single Family Home
Sub Type Detached
Listing Status Active
Purchase Type For Sale
Square Footage 1,786 sqft
Price per Sqft $324
MLS Listing ID SW25129297
Style Detached
Bedrooms 3
Full Baths 2
Half Baths 1
Construction Status Turnkey
HOA Fees $25/qua
HOA Y/N Yes
Year Built 1998
Lot Size 6,534 Sqft
Acres 0.15
Property Sub-Type Detached
Property Description
This one shows like a Model!! Welcome to this stunning corner-lot beauty, located in one of Menifees most desirable and well-established low-tax neighborhoods. This move-in-ready residence features 3 bedrooms, 3 bathrooms, and nearly 1,800 square feet of pristine living space, including an attached 3-car garage. Step inside and experience a bright, versatile floor plan that offers a formal living room, dining area, and an oversized loft that overlooks the cozy family room. The family room is the perfect place to unwind, complete with a warm fireplace and abundant natural light. The recently renovated gourmet kitchen showcases brand-new quartz countertops, refinished white cabinetry with generous storage, stainless steel appliances, and a sleek stainless steel sinkideal for both daily living and entertaining. The expansive primary suite offers peaceful views of the lush backyard, a large walk-in closet, and a private en-suite bathroom featuring dual vanities and a clean, modern aesthetic. Additional upgrades throughout the home include new vinyl plank flooring, an elegant modern paint palette, and upgraded baseboards, enhancing both style and function. The beautifully landscaped backyard is a serene retreat with mature shade trees, a manicured lawn, and an expansive concrete patio with a lattice patio coverperfect for outdoor dining or gatherings with family and friends. Ideally situated in close proximity to schools, local parks, churches, equestrian and bike trails, shopping centers, and popular dining spots, this home offers unmatched convenience. You'll also enjoy easy access to Temecula wine country, nearby lakes and recreational areas, and the beautiful beaches of Southern California. Dont miss your opportunity to own this exceptional home. Schedule your private showing today and discover the perfect blend of comfort, style, and location!
Location
State CA
County Riverside
Area Riv Cty-Menifee (92584)
Zoning SP ZONE
Interior
Interior Features Recessed Lighting
Cooling Central Forced Air
Flooring Linoleum/Vinyl
Fireplaces Type FP in Family Room
Equipment Dishwasher, Disposal, Microwave
Appliance Dishwasher, Disposal, Microwave
Laundry Garage
Exterior
Exterior Feature Stucco
Parking Features Direct Garage Access, Garage, Garage - Two Door
Garage Spaces 3.0
Fence Vinyl
Utilities Available Electricity Connected, Natural Gas Connected, Sewer Connected, Water Connected
View Other/Remarks, Neighborhood
Roof Type Concrete
Total Parking Spaces 3
Building
Lot Description Corner Lot, Curbs, Sidewalks, Landscaped, Sprinklers In Front, Sprinklers In Rear
Story 2
Lot Size Range 4000-7499 SF
Sewer Public Sewer
Water Public
Level or Stories 2 Story
Construction Status Turnkey
Others
Monthly Total Fees $39
Acceptable Financing Cash, Conventional, Exchange, FHA, VA, Cash To New Loan, Submit
Listing Terms Cash, Conventional, Exchange, FHA, VA, Cash To New Loan, Submit
Special Listing Condition Standard





