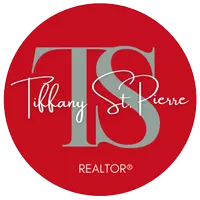838 Masters Dr Oceanside, CA 92057
OPEN HOUSE
Sat Jun 21, 1:00pm - 4:00pm
UPDATED:
Key Details
Property Type Single Family Home
Sub Type Detached
Listing Status Active
Purchase Type For Sale
Square Footage 2,300 sqft
Price per Sqft $543
MLS Listing ID 250031258
Style Detached
Bedrooms 4
Full Baths 3
Construction Status Updated/Remodeled
HOA Fees $135/mo
HOA Y/N Yes
Year Built 1993
Lot Size 6,095 Sqft
Acres 0.14
Property Sub-Type Detached
Property Description
The family room is ideal for entertaining or cozy nights in. A convenient main-level bedroom and full bath offers flexibility for guests or a home office. Full dining room with added lighting features! Upstairs has an elegant primary suite, complete with a en-suite bathroom with updated vanity and walk-in closet. Two additional bedrooms and a full bath complete the upper level. Recessed and pendant lighting and ceiling fans. Newer water heater, garage door opener and hardware. Attic has an added gable fan and compact whole house fan! Step outside to enjoy a beautifully landscaped backyard with a covered patio, lush greenery, and ample space to relax, play, or entertain. Close proximity to a tot-lot, schools, shopping, and more!
Location
State CA
County San Diego
Area Oceanside (92057)
Zoning R-1:SINGLE
Rooms
Family Room 14X12
Master Bedroom 14X13
Bedroom 2 14X11
Bedroom 3 10X10
Bedroom 4 10X10
Living Room 17X13
Dining Room 13X11
Kitchen 14X13
Interior
Interior Features Attic Fan, Bathtub, Ceiling Fan, Kitchen Island, Low Flow Toilet(s), Recessed Lighting, Remodeled Kitchen, Shower, Shower in Tub, Kitchen Open to Family Rm
Heating Natural Gas
Cooling Central Forced Air, Other/Remarks
Flooring Laminate, Tile
Fireplaces Number 1
Fireplaces Type FP in Living Room, Gas, Gas Starter
Equipment Dishwasher, Disposal, Garage Door Opener, Microwave, Range/Oven, Refrigerator, Electric Oven, Range/Stove Hood
Steps No
Appliance Dishwasher, Disposal, Garage Door Opener, Microwave, Range/Oven, Refrigerator, Electric Oven, Range/Stove Hood
Laundry Laundry Room
Exterior
Exterior Feature Wood/Stucco
Parking Features Attached, Garage - Front Entry, Garage - Two Door, Garage Door Opener
Garage Spaces 3.0
Fence Partial, Wood
Community Features Playground
Complex Features Playground
Utilities Available Cable Connected, Electricity Connected, Natural Gas Connected, Sewer Connected, Water Connected
Roof Type Tile/Clay
Total Parking Spaces 5
Building
Lot Description Curbs, Public Street, Sidewalks, Street Paved, Landscaped
Story 2
Lot Size Range 4000-7499 SF
Sewer Sewer Connected, Public Sewer
Water Meter on Property, Public
Architectural Style Contemporary
Level or Stories 2 Story
Construction Status Updated/Remodeled
Others
Ownership Fee Simple
Monthly Total Fees $139
Acceptable Financing Cal Vet, Cash, Conventional, FHA, VA
Listing Terms Cal Vet, Cash, Conventional, FHA, VA
Pets Allowed Yes
Virtual Tour https://my.matterport.com/show/?m=NYVbCzSNi1J&brand=0&mls=1&





