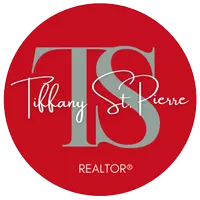See all 34 photos
$850,000
Est. payment /mo
4 Beds
3 Baths
2,600 SqFt
Active Under Contract
2631 Harvest Crest Lane Corona, CA 92881
REQUEST A TOUR If you would like to see this home without being there in person, select the "Virtual Tour" option and your agent will contact you to discuss available opportunities.
In-PersonVirtual Tour
UPDATED:
Key Details
Property Type Single Family Home
Sub Type Detached
Listing Status Active Under Contract
Purchase Type For Sale
Square Footage 2,600 sqft
Price per Sqft $326
MLS Listing ID PW25138618
Bedrooms 4
Full Baths 3
Year Built 1998
Property Sub-Type Detached
Property Description
Pride of ownership is evident in this single story, South Corona home with no HOA. Located in a quiet, established neighborhood, this residence offers a perfect blend of comfort, functionality, and community charm. Step into a thoughtfully designed layout featuring a formal living room, cozy family room, and an elegant dining area - ideal for both entertaining and everyday living. The heart of the home, the kitchen, sits at the center, seamlessly connecting both wings of the house. On one side, youll find two bedrooms and two bathrooms; on the other, two additional bedrooms and a third full bath - offering privacy and flexibility for multigenerational living or a home office setup. The drought-tolerant front yard enhances curb appeal while providing low-maintenance, water-efficient landscapingperfect for todays eco-conscious homeowner. Enjoy the convenience of being just around the corner from Santana Park, with its expansive walking trails, sports fields, and open green spaces. Plus, youre minutes from major shopping centers, grocery stores, restaurants, and home improvement retailers. This move-in-ready home offers a lifestyle of ease, comfort, and community in one of Coronas most desirable locations. Dont miss your chance to make it yours!
Location
State CA
County Riverside
Direction Off of Ontario Ave and Kellogg Ave
Interior
Interior Features Copper Plumbing Partial
Heating Forced Air Unit
Cooling Central Forced Air
Flooring Carpet, Linoleum/Vinyl, Tile, Wood
Fireplaces Type FP in Living Room, Gas
Fireplace No
Exterior
Parking Features Garage, Garage - Two Door
Garage Spaces 3.0
View Y/N Yes
Water Access Desc Public
Roof Type Tile/Clay
Building
Story 1
Sewer Public Sewer
Water Public
Level or Stories 1
Others
Tax ID 120053003
Special Listing Condition Standard

Listed by Christopher Kawasaki Real Brokerage Technologies




