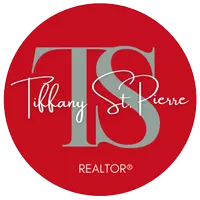1521 Kimberly Woods Drive El Cajon, CA 92020
OPEN HOUSE
Sat Jul 19, 12:00pm - 3:00pm
Sun Jul 20, 1:00pm - 4:00pm
UPDATED:
Key Details
Property Type Single Family Home
Sub Type Detached
Listing Status Active
Purchase Type For Sale
Square Footage 3,060 sqft
Price per Sqft $390
MLS Listing ID PTP2505217
Bedrooms 4
Full Baths 3
Year Built 1980
Lot Dimensions 23,958
Property Sub-Type Detached
Property Description
Location
State CA
County San Diego
Zoning R-1:Single
Direction Chase Ave to Lemon Ave (south) follow all the way up to Kimberly Woods Dr 2nd house on the left
Interior
Cooling Central Forced Air
Fireplaces Type FP in Family Room, FP in Living Room
Fireplace No
Exterior
Garage Spaces 3.0
View Y/N Yes
View Mountains/Hills, Neighborhood
Building
Story 3
Sewer Public Sewer
Level or Stories 3
Schools
School District Grossmont Union High School Dist
Others
Tax ID 4925510200
Special Listing Condition Standard
Virtual Tour https://www.propertypanorama.com/instaview/crmls/PTP2505217





