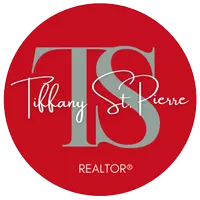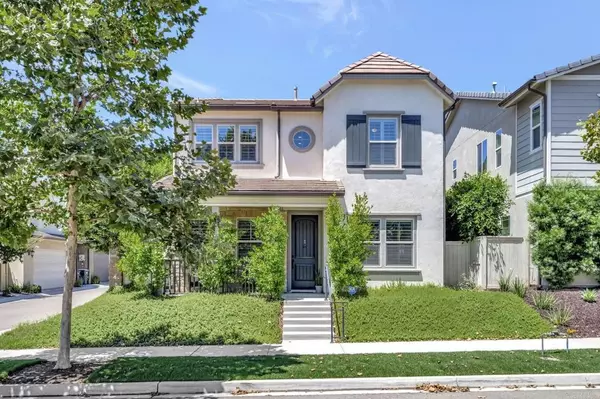21408 Trail Ridge Drive Escondido, CA 92029
OPEN HOUSE
Sun Aug 03, 1:00pm - 4:00pm
UPDATED:
Key Details
Property Type Single Family Home
Sub Type Detached
Listing Status Active
Purchase Type For Sale
Square Footage 2,783 sqft
Price per Sqft $424
MLS Listing ID PTP2505811
Bedrooms 4
Full Baths 3
Half Baths 1
HOA Fees $244/mo
Year Built 2018
Property Sub-Type Detached
Property Description
Location
State CA
County San Diego
Community Horse Trails
Zoning R1
Direction FWY 78 to Nordahl. Head south. R on Country Club, at T turn R to stay on Country Club, R on Trail Ridge.
Interior
Cooling Central Forced Air
Fireplace No
Exterior
Garage Spaces 2.0
Pool Community/Common
Amenities Available Barbecue, Biking Trails, Hiking Trails, Horse Trails, Picnic Area, Playground, Pool
View Y/N Yes
View Mountains/Hills, Neighborhood
Building
Story 2
Sewer Public Sewer
Level or Stories 2
Schools
School District Escondido Union High School Dist
Others
HOA Name HGV Community Association
Tax ID 2355821300
Special Listing Condition Standard
Virtual Tour https://my.matterport.com/show/?m=GyWSB8DYn9n&brand=0&mls=1&





