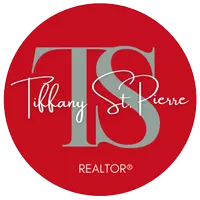830 S Sapphire Lane Anaheim Hills, CA 92807
OPEN HOUSE
Thu Aug 07, 5:30pm - 7:00pm
Sat Aug 09, 1:00pm - 4:00pm
UPDATED:
Key Details
Property Type Multi-Family
Sub Type All Other Attached
Listing Status Active
Purchase Type For Sale
Square Footage 1,403 sqft
Price per Sqft $676
Subdivision Horizons (Horz)
MLS Listing ID PW25172169
Bedrooms 3
Full Baths 2
HOA Fees $506/mo
Year Built 1987
Property Sub-Type All Other Attached
Property Description
Location
State CA
County Orange
Direction From E Nohl Ranch Rd, Turn On Stage Coach Rd, Right On S Sapphire Ln, Property Is On Left
Interior
Interior Features Granite Counters, Recessed Lighting
Heating Forced Air Unit
Cooling Central Forced Air
Flooring Carpet, Wood
Fireplaces Type FP in Living Room, Gas Starter
Fireplace No
Appliance Dishwasher, Microwave, Refrigerator, Freezer, Gas Oven, Water Line to Refr, Gas Range
Exterior
Parking Features Direct Garage Access, Garage, Garage - Single Door
Garage Spaces 2.0
Fence Stucco Wall, Wrought Iron, Wood
Pool Community/Common, Association
Utilities Available Cable Available, Electricity Connected, Natural Gas Connected, Phone Available, Sewer Connected, Water Connected
Amenities Available Hiking Trails, Pool
View Y/N Yes
Water Access Desc Public
View Mountains/Hills
Roof Type Concrete,Tile/Clay
Accessibility No Interior Steps
Porch Concrete, Patio, Wrap Around
Building
Story 1
Sewer Public Sewer
Water Public
Level or Stories 1
Others
HOA Name Horizons
Tax ID 08570210
Special Listing Condition Standard
Virtual Tour https://my.matterport.com/show/?m=Qsp8GTvBuxa&mls=1





