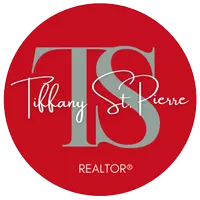See all 46 photos
$1,490,000
Est. payment /mo
5 Beds
5.5 Baths
3,314 SqFt
Open Sat 1PM-3AM
5283 Renoir Lane Chino Hills, CA 91709
REQUEST A TOUR If you would like to see this home without being there in person, select the "Virtual Tour" option and your agent will contact you to discuss available opportunities.
In-PersonVirtual Tour
OPEN HOUSE
Sat Aug 09, 1:00pm - 3:00am
UPDATED:
Key Details
Property Type Single Family Home
Sub Type Detached
Listing Status Active
Purchase Type For Sale
Square Footage 3,314 sqft
Price per Sqft $449
MLS Listing ID TR25160610
Bedrooms 5
Full Baths 4
Half Baths 1
HOA Fees $50/mo
Year Built 1996
Property Sub-Type Detached
Property Description
Set on a generous 10,350 square foot lot in one of Chino Hills most sought-after neighborhoods, this 5-bedroom, 4.5-bathroom residence offers 3,314 square feet of spacious, well-balanced living. Double entry doors open into a grand living room with soaring ceilings that immediately create a sense of scale and elegance. The layout is thoughtfully designed to feel both open and functional. A full downstairs suite provides comfort and privacy for guests or extended family. The family room features a fireplace, mini bar, and flows seamlessly into the kitchen. The totally upgraded kitchen has granite countertops, center island, ample cabinetry offers both style and utility, stainless-steel appliances, including large built-in refrigerator, Thermador built-in microwave, oven, food warmer, and 6-burner cooktop. Upstairs, a spacious loft provides the perfect setting for family entertainment. The large primary suite has walk-in closet, fireplace, and overlooks the beautifully landscaped backyard and offers a peaceful retreat. Primary bathroom with dual vanities, bathtub and separate shower. Other features include: Fresh interior paint throughout gives the home a clean, updated feel. Ceiling heights upstairs remain impressively high-10 feetadding volume and light throughout. Living room and family room with hardwood floor, kitchen and bathrooms with travertine, upgraded double-pane vinyl windows, wrought iron staircase, custom window coverings, crown moldings, ceiling fans, and Paid Off 28 solar panels. Step outside to an expansive backyard with pavers, three patios, one of them is a
Location
State CA
County San Bernardino
Direction Take Butterfields Ranch Rd. to Pocasso Dr then Vermeer dr to Renoir Ln.
Interior
Heating Forced Air Unit
Cooling Central Forced Air
Fireplaces Type FP in Living Room
Fireplace No
Exterior
Garage Spaces 3.0
View Y/N Yes
Water Access Desc Public
Building
Story 2
Sewer Public Sewer
Water Public
Level or Stories 2
Others
HOA Name Eastridge
Tax ID 1017952560000
Special Listing Condition Standard

Listed by Alex Zhao Re/Max Masters Realty




