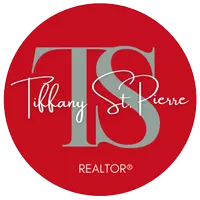11362 Hutton Road Corona, CA 92883
OPEN HOUSE
Sat Aug 09, 1:00pm - 4:00pm
Sun Aug 10, 1:00pm - 4:00pm
UPDATED:
Key Details
Property Type Single Family Home
Sub Type Detached
Listing Status Active
Purchase Type For Sale
Square Footage 3,215 sqft
Price per Sqft $286
MLS Listing ID PW25176557
Bedrooms 5
Full Baths 3
Half Baths 1
HOA Fees $85/mo
Year Built 2015
Property Sub-Type Detached
Property Description
Location
State CA
County Riverside
Direction I-15 to turn L on Indian Truck Trail R on Santiago Rd, R on Pipit
Interior
Interior Features Granite Counters, Pantry, Recessed Lighting, Stone Counters, Two Story Ceilings
Heating Forced Air Unit
Cooling Central Forced Air
Flooring Linoleum/Vinyl
Fireplaces Type FP in Family Room, Fire Pit
Fireplace No
Appliance Dishwasher, Disposal, Microwave, Gas Oven, Gas Stove
Exterior
Parking Features Direct Garage Access, Garage Door Opener
Garage Spaces 3.0
Fence Wrought Iron, Vinyl
Utilities Available Electricity Connected, Natural Gas Connected, Underground Utilities, Sewer Connected, Water Connected
Amenities Available Picnic Area, Playground, Sport Court, Barbecue, Pool
View Y/N Yes
Water Access Desc Public
View Mountains/Hills, Bluff
Roof Type Tile/Clay
Accessibility 2+ Access Exits
Porch Covered, Concrete, Patio, Patio Open
Building
Story 2
Sewer Public Sewer
Water Public
Level or Stories 2
Others
HOA Name Sycamore Creek
Tax ID 290740016
Special Listing Condition Standard





