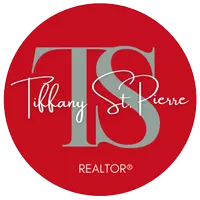1572 Roma Dr Vista, CA 92081
OPEN HOUSE
Sat Aug 16, 12:00pm - 3:00pm
UPDATED:
Key Details
Property Type Single Family Home
Sub Type Detached
Listing Status Active
Purchase Type For Sale
Square Footage 2,297 sqft
Price per Sqft $513
Subdivision Vista
MLS Listing ID 250035897
Style Traditional
Bedrooms 4
Full Baths 2
Half Baths 1
HOA Fees $125/mo
Year Built 1989
Property Sub-Type Detached
Property Description
Location
State CA
County San Diego
Community Tennis Courts, Clubhouse/Rec Room, Golf, Pool, Spa/Hot Tub, Pickleball
Area North County
Direction USE GPS
Interior
Interior Features 2 Staircases, Balcony, Bathtub, Ceiling Fan, Granite Counters, Open Floor Plan, Recessed Lighting, Remodeled Kitchen, Shower, Cathedral-Vaulted Ceiling, Kitchen Open to Family Rm
Heating Fireplace, Forced Air Unit
Cooling Central Forced Air, SEER Rated 13-15
Flooring Carpet, Laminate, Linoleum/Vinyl, Tile
Fireplaces Number 3
Fireplaces Type FP in Family Room, FP in Living Room, FP in Primary BR, Gas
Fireplace No
Appliance Dishwasher, Disposal, Dryer, Garage Door Opener, Microwave, Pool/Spa/Equipment, Refrigerator, Washer, Convection Oven, Double Oven, Ice Maker, Gas Range, Gas Cooking
Laundry Electric, Gas
Exterior
Parking Features Attached, Garage, Garage - Front Entry, Garage - Two Door, Garage Door Opener
Garage Spaces 3.0
Fence Full, Gate, Stucco Wall, Wrought Iron, Wood
Pool Below Ground, Community/Common, Private, Association, Tile
Utilities Available Cable Available, Electricity Available, Natural Gas Available, Phone Available, Sewer Available, Water Available
Amenities Available Call for Rules, Club House, Golf, Paddle Tennis, Picnic Area, Playground, Spa, Sport Court, Pool
View Y/N Yes
Water Access Desc Meter on Property,Public
View Golf Course, Parklike, Pool, Trees/Woods
Roof Type Tile/Clay
Accessibility None
Porch Covered, Slab, Concrete, Patio, Patio Open, Porch, Porch - Front
Building
Story 2
Sewer Sewer Connected, Public Sewer
Water Meter on Property, Public
Level or Stories 2
Others
HOA Fee Include Common Area Maintenance
Tax ID 1834044400





