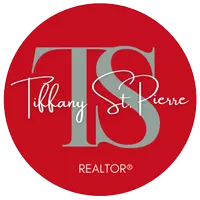4929 Oakwood Avenue La Canada Flintridge, CA 91011
OPEN HOUSE
Tue Aug 12, 11:00am - 2:00pm
Thu Aug 14, 11:00am - 2:00pm
Sat Aug 16, 2:00pm - 4:00pm
Sun Aug 17, 2:00pm - 4:00pm
UPDATED:
Key Details
Property Type Single Family Home
Sub Type Detached
Listing Status Active
Purchase Type For Sale
Square Footage 2,649 sqft
Price per Sqft $905
MLS Listing ID P1-23643
Style Ranch,Traditional
Bedrooms 4
Full Baths 3
Year Built 1954
Property Sub-Type Detached
Property Description
Location
State CA
County Los Angeles
Community Horse Trails
Direction Foothill- Oakwood
Interior
Interior Features Stone Counters
Heating Forced Air Unit
Cooling Central Forced Air
Flooring Tile, Wood
Fireplaces Type FP in Family Room, FP in Living Room, Raised Hearth
Fireplace No
Appliance Dishwasher, Refrigerator, Double Oven, Freezer, Gas Oven
Exterior
Parking Features Garage
Garage Spaces 2.0
Fence Wood
View Y/N Yes
Water Access Desc Private
Porch Covered, Concrete
Building
Story 1
Sewer Public Sewer
Water Private
Level or Stories 1
Others
Tax ID 5816022004
Special Listing Condition Standard





