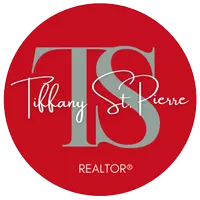See all 29 photos
$550,000
Est. payment /mo
4 Beds
2 Baths
1,963 SqFt
New
26970 Terrytown Road Menifee, CA 92586
REQUEST A TOUR If you would like to see this home without being there in person, select the "Virtual Tour" option and your agent will contact you to discuss available opportunities.
In-PersonVirtual Tour
UPDATED:
Key Details
Property Type Single Family Home
Sub Type Detached
Listing Status Active
Purchase Type For Sale
Square Footage 1,963 sqft
Price per Sqft $280
MLS Listing ID NDP2508440
Bedrooms 4
Full Baths 2
Year Built 1980
Property Sub-Type Detached
Property Description
This beautifully updated 4-bedroom, 2-bathroom single-family ranch home blends modern comfort with timeless style, creating the perfect setting for everyday living. Inside, youll find a thoughtfully designed open floor plan filled with natural light, highlighted by newer planked tile flooring that flows seamlessly throughout the home. The freshly remodeled kitchen offers both beauty and function with contemporary finishes, while the newly updated bathrooms bring a spa-like touch to your daily routine. Every detail has been carefully chosen to provide a balance of elegance and practicality. Step outside and discover your own private oasis. A spacious front courtyard invites you to enjoy quiet mornings with coffee or intimate al fresco dining under the stars. The expansive backyard is a true retreat, offering multiple mature fruit treesincluding pomegranate, orange, apricot, and peachperfect for harvesting fresh, seasonal flavors right at home. With room to relax, play, or entertain, this outdoor haven is designed to be enjoyed year-round. Beyond the property, the location offers a lifestyle of convenience and natural beauty. Just a short walk away, the scenic Salt Creek Trail provides 8.5 miles of paved, stroller- and wheelchair-friendly pathways, ideal for cycling, morning jogs, or leisurely strolls along the creek bed. Its the perfect blend of neighborhood charm and access to the outdoors. Move-in ready and brimming with modern updates, this home is more than just a place to liveits a place to thrive. With its combination of thoughtful upgrades, inviting outdoor spaces, an
Location
State CA
County Riverside
Zoning Residentia
Direction Google maps
Interior
Cooling Central Forced Air
Fireplaces Type FP in Family Room, Gas
Fireplace No
Laundry Washer Hookup, Gas & Electric Dryer HU
Exterior
Parking Features Direct Garage Access, Garage, Garage - Two Door, Garage Door Opener
Garage Spaces 2.0
View Y/N Yes
View Neighborhood
Building
Story 1
Sewer Public Sewer
Level or Stories 1
Others
Tax ID 336191002
Special Listing Condition Standard
Virtual Tour https://www.propertypanorama.com/instaview/crmls/NDP2508440

Listed by Rebecca Conley eXp Realty of California, Inc




