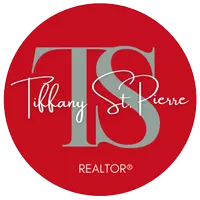See all 16 photos
$1,460,000
Est. payment /mo
5 Beds
3 Baths
3,701 SqFt
Open Sat 2PM-4PM
5054 Sagewood Drive Rancho Cucamonga, CA 91739
REQUEST A TOUR If you would like to see this home without being there in person, select the "Virtual Tour" option and your agent will contact you to discuss available opportunities.
In-PersonVirtual Tour
Open House
Sat Sep 06, 2:00pm - 4:00pm
Sun Sep 07, 2:00pm - 4:00pm
UPDATED:
Key Details
Property Type Single Family Home
Sub Type Detached
Listing Status Active
Purchase Type For Sale
Square Footage 3,701 sqft
Price per Sqft $394
MLS Listing ID AR25196627
Bedrooms 5
Full Baths 3
Year Built 2013
Property Sub-Type Detached
Property Description
Exquisite 5-Bedroom Foothill Home with Pool & Views. Stunning 5 bed, 3 bath, 3,700 sq. ft. home on a large corner lot with city light and mountain views. Features soaring ceilings, plantation shutters, crown molding, scraped wood flooring, and plush neutral carpet. Gourmet kitchen offers granite counters, oversized prep island, stainless steel appliances, and double-door pantry, opening to spacious family room with fireplace. Downstairs bedroom with full bath ideal for guests or multi-gen living. Upstairs includes a loft/bonus room, 3 bedrooms, full bath, and luxurious primary suite with dual walk-in closets, soaking tub, and separate shower. Private backyard oasis with covered patio, sparkling pool/spa, and landscaped lawn. Additional highlights: 3-car windproof garage with 2 EV chargers, newer AC condenser, reinforced secure front door, laundry room, smart home features, and exterior camera system. Close to top schools, parks, shopping, dining, and Victoria Gardens. A perfect blend of comfort, sophistication, and convenience!
Location
State CA
County San Bernardino
Direction In between Woodley Ridge Dr and Branding Iron Pl
Interior
Heating Forced Air Unit
Cooling Central Forced Air
Fireplaces Type FP in Living Room
Fireplace No
Laundry Gas, Washer Hookup
Exterior
Garage Spaces 3.0
Pool Private
View Y/N Yes
Water Access Desc Public
View Mountains/Hills, Neighborhood
Building
Story 2
Sewer Public Sewer
Water Public
Level or Stories 2
Others
Tax ID 1087201350000
Special Listing Condition Standard

Listed by Sun Ge Re/Max Premier Prop Arcadia




