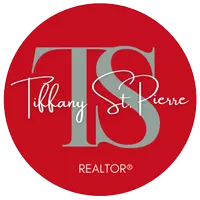3518 E Berkshire Court #D Orange, CA 92869

UPDATED:
Key Details
Property Type Condo
Sub Type All Other Attached
Listing Status Active
Purchase Type For Sale
Square Footage 1,370 sqft
Price per Sqft $642
MLS Listing ID PW25197890
Style Traditional
Bedrooms 3
Full Baths 2
Half Baths 1
HOA Fees $428/mo
Year Built 1996
Property Sub-Type All Other Attached
Property Description
Location
State CA
County Orange
Direction https://www.google.com/maps/dir//3518+E+Berkshire+Ct,+Orange,+CA+92869/@33.7984951,-117.8981436,19130m/data=!3m1!1e3!4m8!4m7!1m0!1m5!1m1!1s0x80dcda0ecd79ddaf:0xefddc61b7781b5d0!2m2!1d-117.8157412!2d33.7983798?entry=ttu&g_ep=EgoyMDI1MDgzMC4wIKXMDSoASA
Interior
Interior Features Copper Plumbing Full, Granite Counters
Heating Fireplace, Forced Air Unit
Cooling Central Forced Air
Flooring Carpet, Linoleum/Vinyl
Fireplaces Type FP in Family Room, Electric, Gas
Fireplace No
Appliance Dishwasher, Disposal, Microwave, Electric Oven, Vented Exhaust Fan, Gas Range
Laundry Gas
Exterior
Parking Features Direct Garage Access, Garage - Single Door, Garage Door Opener
Garage Spaces 2.0
Fence Good Condition, Vinyl
Pool Below Ground, Community/Common, Association, Gunite
Utilities Available Cable Available, Electricity Available, Electricity Connected, Natural Gas Available, Natural Gas Connected, Phone Available, Sewer Available, Water Available, Sewer Connected, Water Connected
Amenities Available Pet Rules, Picnic Area, Pool, Security
View Y/N Yes
Water Access Desc Public
Roof Type Composition,Common Roof,Shingle
Accessibility None
Building
Story 2
Sewer Public Sewer
Water Public
Level or Stories 2
Others
HOA Name The Huntington Community
HOA Fee Include Security
Tax ID 93921545
Special Listing Condition Standard

GET MORE INFORMATION





