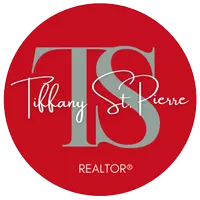3231 Barn Owl La Verne, CA 91750

UPDATED:
Key Details
Property Type Single Family Home
Sub Type Detached
Listing Status Active
Purchase Type For Sale
Square Footage 2,140 sqft
Price per Sqft $490
MLS Listing ID CV25226188
Bedrooms 4
Full Baths 3
HOA Fees $240/mo
Year Built 1989
Lot Size 5,401 Sqft
Property Sub-Type Detached
Property Description
Location
State CA
County Los Angeles
Direction Esperanza to Shemiran through gated access, left on Barn Owl.
Interior
Interior Features Copper Plumbing Full, Recessed Lighting
Heating Forced Air Unit
Cooling Central Forced Air
Flooring Laminate
Fireplaces Type FP in Family Room, Gas
Fireplace No
Appliance Dishwasher, Disposal, Gas Range, Water Line to Refr
Exterior
Parking Features Direct Garage Access, Garage, Garage - Two Door, Garage Door Opener
Garage Spaces 2.0
Fence Wrought Iron
Pool Association
Amenities Available Controlled Access
View Y/N Yes
Water Access Desc Public
View Mountains/Hills, Peek-A-Boo
Roof Type Tile/Clay
Porch Stone/Tile
Total Parking Spaces 2
Building
Story 2
Sewer Public Sewer
Water Public
Level or Stories 2
Others
HOA Name Live Oak
Tax ID 8678064017
Special Listing Condition Standard

GET MORE INFORMATION





