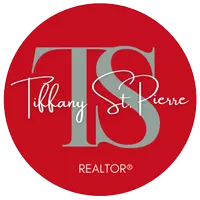See all 75 photos
$1,399,500
Est. payment /mo
3 Beds
2.5 Baths
2,600 SqFt
New
1525 Heather Lane Riverside, CA 92504
REQUEST A TOUR If you would like to see this home without being there in person, select the "Virtual Tour" option and your agent will contact you to discuss available opportunities.
In-PersonVirtual Tour

UPDATED:
Key Details
Property Type Single Family Home
Sub Type Detached
Listing Status Active
Purchase Type For Sale
Square Footage 2,600 sqft
Price per Sqft $538
MLS Listing ID SW25233969
Style Ranch
Bedrooms 3
Full Baths 2
Half Baths 1
Year Built 1953
Lot Size 3.810 Acres
Property Sub-Type Detached
Property Description
Experience timeless California living at this private Arlington Heights estate, where classic ranch architecture meets breathtaking panoramic views. Nestled on nearly four serene acres, this gated property offers rare privacy and a resort-style atmosphere only minutes from central Riverside. The interior offers warm natural light that fills every room, highlighting generous living spaces, rich textures, and elegant craftsmanship. The open-concept living and dining areas feature a charming fireplace and expansive glass doors that invite the outdoors in. The kitchen is spacious and functional, designed for both casual family living and effortless entertaining. Outdoors, your personal retreat awaits a sparkling pool, two shaded gazebos, and a built-in BBQ set the stage for unforgettable gatherings beneath the palms and stars. A fully powered 30x28 detached workshop/garage and separate 50 covered RV storage with 50amp and sewer adds unmatched versatility, ideal for collectors, creatives, or professionals needing secure workspace and storage. With mature landscaping, long gated drive, and commanding hillside views, 1525 Heather Lane embodies the elegance of rural tranquility paired with the convenience of city living a sanctuary that truly defines Riverside luxury
Location
State CA
County Riverside
Direction Gratin to Heather Lane
Interior
Cooling Central Forced Air
Fireplaces Type FP in Family Room
Fireplace No
Exterior
Garage Spaces 6.0
Pool Private
View Y/N Yes
Water Access Desc Public
View Mountains/Hills, City Lights
Total Parking Spaces 6
Building
Story 1
Sewer Engineered Septic
Water Public
Level or Stories 1
Others
Tax ID 245040007
Special Listing Condition Standard
Virtual Tour https://youtu.be/leA6QbZcsFU

Listed by Kris Hansen Coldwell Banker Assoc.Brks-CL
GET MORE INFORMATION





