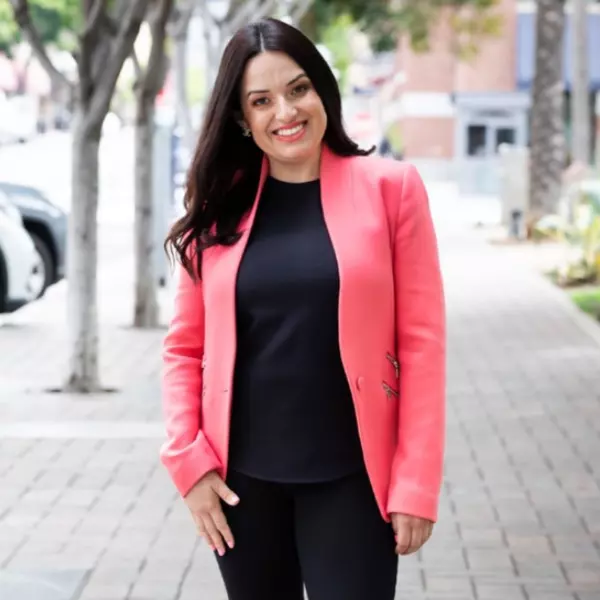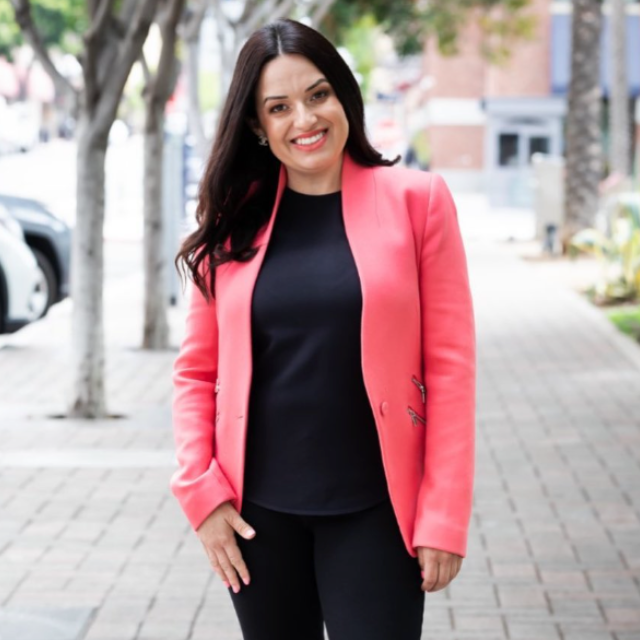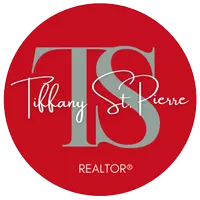29322 Links Lake Elsinore, CA 92530

UPDATED:
Key Details
Property Type Single Family Home
Sub Type Detached
Listing Status Active
Purchase Type For Sale
Square Footage 3,174 sqft
Price per Sqft $217
MLS Listing ID IV25224239
Bedrooms 4
Full Baths 3
HOA Fees $122/mo
Year Built 2015
Lot Size 5,663 Sqft
Property Sub-Type Detached
Property Description
Location
State CA
County Riverside
Direction West off 15 FWY Diamond Dr exit, R turn on Village Pkwy, L turn on First Grn, L turn on Greenskeeper & R turn on Links
Interior
Interior Features Granite Counters, Pantry
Heating Forced Air Unit
Cooling Central Forced Air
Flooring Carpet, Linoleum/Vinyl, Wood
Fireplace No
Appliance Dishwasher, Disposal, Microwave, Refrigerator, Double Oven, Gas Oven, Gas Range
Exterior
Parking Features Garage, Garage - Two Door, Tandem
Garage Spaces 3.0
Fence Wood
Pool Association, Below Ground, Community/Common
Amenities Available Biking Trails, Hiking Trails, Outdoor Cooking Area, Playground, Sport Court, Barbecue, Fire Pit, Pool
View Y/N Yes
Water Access Desc Public
Porch Covered, Slab
Total Parking Spaces 3
Building
Story 2
Sewer Public Sewer
Water Public
Level or Stories 2
Others
HOA Name Summerly
Tax ID 371351018
Special Listing Condition Standard
Virtual Tour https://my.matterport.com/show/?m=nFnuvAXZ1Mm&mls=1

GET MORE INFORMATION





