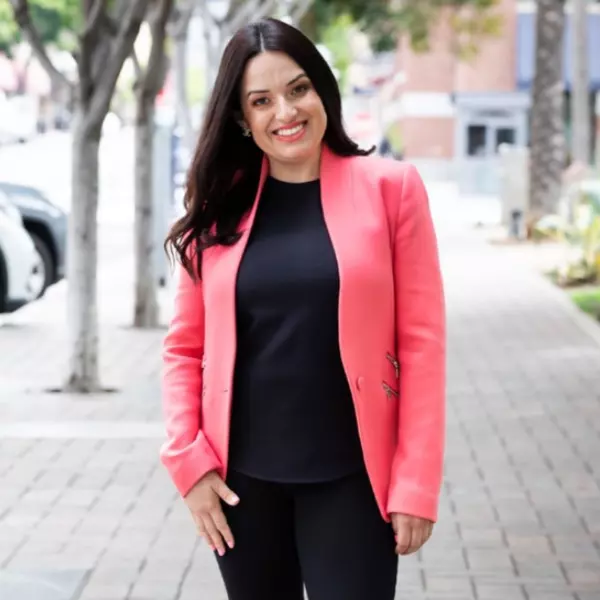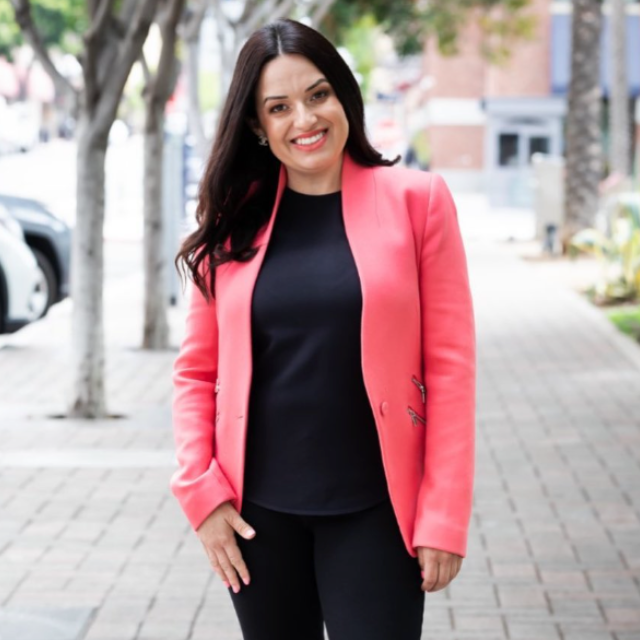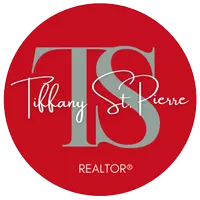See all 63 photos
$1,499,999
Est. payment /mo
5 Beds
4.5 Baths
3,548 SqFt
New
1404 N Euclid Avenue Upland, CA 91786
REQUEST A TOUR If you would like to see this home without being there in person, select the "Virtual Tour" option and your agent will contact you to discuss available opportunities.
In-PersonVirtual Tour

UPDATED:
Key Details
Property Type Single Family Home
Sub Type Detached
Listing Status Active
Purchase Type For Sale
Square Footage 3,548 sqft
Price per Sqft $422
MLS Listing ID TR25236313
Style Ranch
Bedrooms 5
Full Baths 4
Half Baths 1
Year Built 1952
Lot Size 0.406 Acres
Property Sub-Type Detached
Property Description
Welcome to this gorgeous, freshly painted exterior ranch style home on an over 17,650 sqft lot in the heart of Upland. Upon arrival an exceptional curb appeal and beautiful brick walkway leads directly to the inviting front porch. Inside, 3,500 sqft of living space with 5br. 4 1/2 bath. Natural vinyl flooring and an open layout ensure easy movement between rooms, along with an abundance of natural light. The kitchen is designed for both functionality and style, ample cabinet space, quartz countertops with elegant backsplash. It is equipped with a white farmhouse sink, stainless steel countertop burner, built-in oven and microwave, Bosch dishwasher, Samsung refrigerator, and a wine cooler. Under-cabinet lighting adds convenience and visibility. A separate laundry area is situated nearby for additional practicality. The kitchen also includes a breakfast nook and bar seating, perfect for casual meals. The adjacent formal dining area is appointed with a built-in China cabinet and connects seamlessly to the formal living room, which is centered around a fireplace and bookcase, and features French doors that open to a courtyard, providing effortless indoor/outdoor access. The home is designed to offer comfortable living and entertaining spaces for both everyday life and special occasions. The primary suite has its own private retreat, complete with a dedicated room featuring a fireplace and bookcase. It offers walk-in closets with custom organization systems and vanity. The suite includes a large shower, spa-style bathtub, and direct access to the central courtyard, creating a re
Location
State CA
County San Bernardino
Direction N/ Foothill Blvd. E/ San Antonio Ave.
Interior
Heating Forced Air Unit
Cooling Central Forced Air
Fireplaces Type FP in Living Room
Fireplace No
Exterior
Garage Spaces 3.0
View Y/N Yes
Water Access Desc Public
Porch Porch
Total Parking Spaces 3
Building
Story 1
Sewer Public Sewer
Water Public
Level or Stories 1
Others
Tax ID 1045251010000
Special Listing Condition Standard

Listed by Neeta Patel Century 21 Masters
GET MORE INFORMATION





