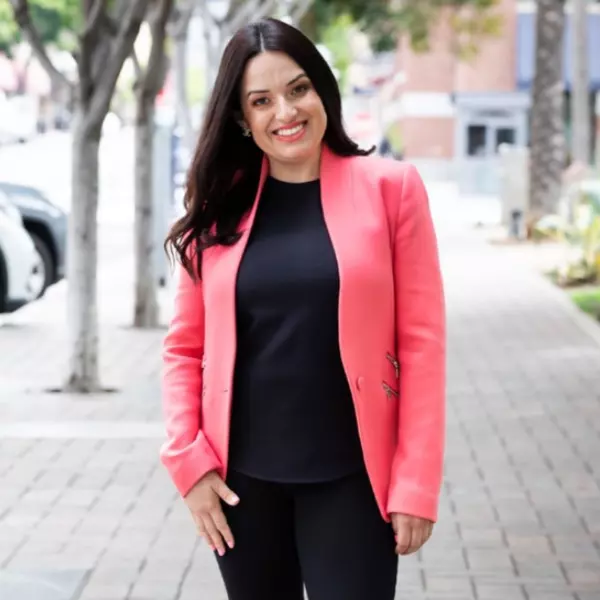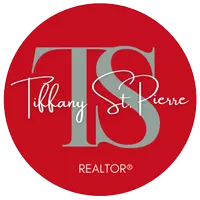24509 Rosette Lane Valencia, CA 91354

Open House
Sat Nov 22, 12:00pm - 3:00pm
Sun Nov 23, 12:00pm - 3:00pm
UPDATED:
Key Details
Property Type Single Family Home
Sub Type Detached
Listing Status Active
Purchase Type For Sale
Square Footage 3,363 sqft
Price per Sqft $361
Subdivision Mosaic (Moswh)
MLS Listing ID SR25248596
Bedrooms 5
Full Baths 3
HOA Fees $155/mo
Year Built 2013
Lot Size 7,357 Sqft
Property Sub-Type Detached
Property Description
Location
State CA
County Los Angeles
Direction Cooperhills to Westhills to Rosette Ln
Interior
Interior Features Granite Counters, Pantry, Recessed Lighting
Heating Forced Air Unit, Passive Solar
Cooling Central Forced Air
Fireplaces Type FP in Family Room, Patio/Outdoors
Fireplace No
Appliance Dishwasher, Disposal, Refrigerator, Double Oven, Gas Stove, Self Cleaning Oven, Barbecue
Laundry Gas, Washer Hookup
Exterior
Parking Features Garage, Garage - Two Door, Garage Door Opener
Garage Spaces 3.0
Pool Community/Common, Association
Utilities Available Electricity Connected, Natural Gas Connected, Phone Connected, Sewer Connected, Water Connected
Amenities Available Picnic Area, Playground, Sport Court, Barbecue, Pool
View Y/N Yes
Water Access Desc Public
View City Lights
Total Parking Spaces 3
Building
Story 2
Sewer Public Sewer
Water Public
Level or Stories 2
Others
HOA Name West Creek/West Hills
Senior Community No
Tax ID 2810114052
Acceptable Financing Cash, Conventional, Cash To New Loan
Listing Terms Cash, Conventional, Cash To New Loan
Special Listing Condition Standard
Virtual Tour https://blueskypixs.hd.pics/24509-Rosette-Ln/idx

GET MORE INFORMATION





