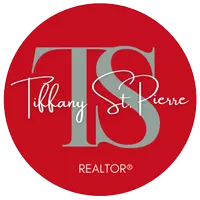2966 Piedmont La Crescenta, CA 91214

Open House
Sat Nov 08, 12:30pm - 3:00pm
Sun Nov 09, 12:30pm - 3:00pm
UPDATED:
Key Details
Property Type Single Family Home
Sub Type Detached
Listing Status Active
Purchase Type For Sale
Square Footage 1,419 sqft
Price per Sqft $842
MLS Listing ID GD25252936
Bedrooms 3
Full Baths 2
Year Built 1946
Lot Size 5,379 Sqft
Property Sub-Type Detached
Property Description
Location
State CA
County Los Angeles
Direction Cross St: Ramsdell Ave.
Interior
Interior Features Granite Counters, Recessed Lighting, Stone Counters
Heating Forced Air Unit
Cooling Central Forced Air, Wall/Window
Flooring Linoleum/Vinyl, Wood
Fireplaces Type FP in Living Room
Fireplace No
Appliance Dishwasher, Gas Oven, Gas Range
Exterior
Parking Features Garage, Gated
Garage Spaces 2.0
View Y/N Yes
Water Access Desc Public
Porch Patio, Porch
Total Parking Spaces 2
Building
Story 1
Sewer Public Sewer
Water Public
Level or Stories 1
Others
Senior Community No
Tax ID 5610014050
Acceptable Financing Cash, Cash To New Loan, Conventional
Listing Terms Cash, Cash To New Loan, Conventional
Special Listing Condition Standard
Virtual Tour https://my.matterport.com/show/?m=hqxCu8sFdqE&mls=1

GET MORE INFORMATION





