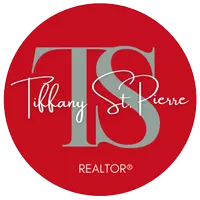9631 Fleet Road Villa Park, CA 92861

Open House
Sat Nov 15, 1:00pm - 4:00pm
Sun Nov 16, 1:00pm - 4:00pm
UPDATED:
Key Details
Property Type Single Family Home
Sub Type Detached
Listing Status Active
Purchase Type For Sale
Square Footage 4,067 sqft
Price per Sqft $737
MLS Listing ID PW25254220
Style Mediterranean/Spanish,Traditional
Bedrooms 5
Full Baths 4
Year Built 1963
Lot Size 0.457 Acres
Property Sub-Type Detached
Property Description
Location
State CA
County Orange
Direction Taft E to Center, Center N to James, W on James and N on Fleet
Interior
Interior Features Granite Counters, Recessed Lighting, Stone Counters
Heating Forced Air Unit, Energy Star
Cooling Central Forced Air, Energy Star, High Efficiency
Flooring Stone, Wood
Fireplaces Type FP in Family Room, Gas
Fireplace No
Appliance Dishwasher, Refrigerator, Double Oven, Gas Stove
Exterior
Parking Features Gated, Garage, Garage - Three Door
Garage Spaces 3.0
Fence Masonry
Pool Below Ground, Private, Gunite, Heated
View Y/N Yes
Roof Type Concrete,Tile/Clay
Porch Covered, Patio
Total Parking Spaces 9
Building
Story 2
Sewer Public Sewer
Level or Stories 2
Others
Senior Community No
Tax ID 37229111
Acceptable Financing Cash, Conventional, Cash To New Loan
Listing Terms Cash, Conventional, Cash To New Loan
Special Listing Condition Standard
Virtual Tour https://my.matterport.com/show/?m=hk33BA1yXg2

GET MORE INFORMATION





