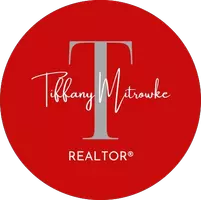For more information regarding the value of a property, please contact us for a free consultation.
4631 Mission Bell Ln La Mesa, CA 91941
Want to know what your home might be worth? Contact us for a FREE valuation!

Our team is ready to help you sell your home for the highest possible price ASAP
Key Details
Sold Price $1,200,000
Property Type Single Family Home
Sub Type Detached
Listing Status Sold
Purchase Type For Sale
Square Footage 2,304 sqft
Price per Sqft $520
Subdivision La Mesa
MLS Listing ID 250024210
Sold Date 05/21/25
Style Detached
Bedrooms 4
Full Baths 2
Half Baths 1
HOA Y/N No
Year Built 1966
Lot Size 0.540 Acres
Acres 0.54
Property Sub-Type Detached
Property Description
Located in the highly desirable La Mesa Highlands neighborhood, this beautifully maintained 4-bedroom, 2.5-bathroom charming single-story home is a true sanctuary, filled with natural light that creates a bright, airy atmosphere throughout. Skylights enhance the home's light-filled ambiance, while the spacious open floor plan, with elegant vintage wood flooring and a cozy fireplace in the living room, offers the perfect setting for both relaxation and entertaining. Designed with sustainability in mind, the home features an owned solar system that significantly reduces energy costs. Outside, the beautifully landscaped front and backyard, complete with mature trees, create a peaceful, private retreat for enjoying the outdoors.
With no HOA or Mello Roos fees, this home offers exceptional value. The attached 2-car garage provides plenty of storage space, and the driveway offers additional parking for guests. Conveniently located near top-rated schools, local parks, and just minutes from downtown, Mission Valley, SDSU, and major freeways, this home combines comfort, convenience, and sustainability. Don't miss the opportunity to make this stunning, light-filled home yours—schedule a tour today!
Location
State CA
County San Diego
Community La Mesa
Area La Mesa (91941)
Zoning R-1:SINGLE
Rooms
Family Room 21x19
Master Bedroom 14x14
Bedroom 2 14x12
Bedroom 3 14x11
Bedroom 4 11x10
Living Room 17x14
Dining Room 13x12
Kitchen 17x10
Interior
Heating Natural Gas
Cooling Central Forced Air
Flooring Carpet, Linoleum/Vinyl, Wood
Fireplaces Number 1
Fireplaces Type FP in Living Room
Equipment Dishwasher, Dryer, Microwave, Range/Oven, Refrigerator, Solar Panels, Washer
Appliance Dishwasher, Dryer, Microwave, Range/Oven, Refrigerator, Solar Panels, Washer
Laundry Laundry Room
Exterior
Exterior Feature Wood/Stucco
Parking Features Attached
Garage Spaces 2.0
Fence Full
View Mountains/Hills, Panoramic, Parklike
Roof Type Concrete,Tile/Clay
Total Parking Spaces 4
Building
Story 1
Lot Size Range .25 to .5 AC
Sewer Sewer Connected
Water Meter on Property
Level or Stories 1 Story
Others
Ownership Fee Simple
Acceptable Financing Cash, Conventional, VA
Listing Terms Cash, Conventional, VA
Pets Allowed Yes
Read Less

Bought with Alli Urguby • Compass




